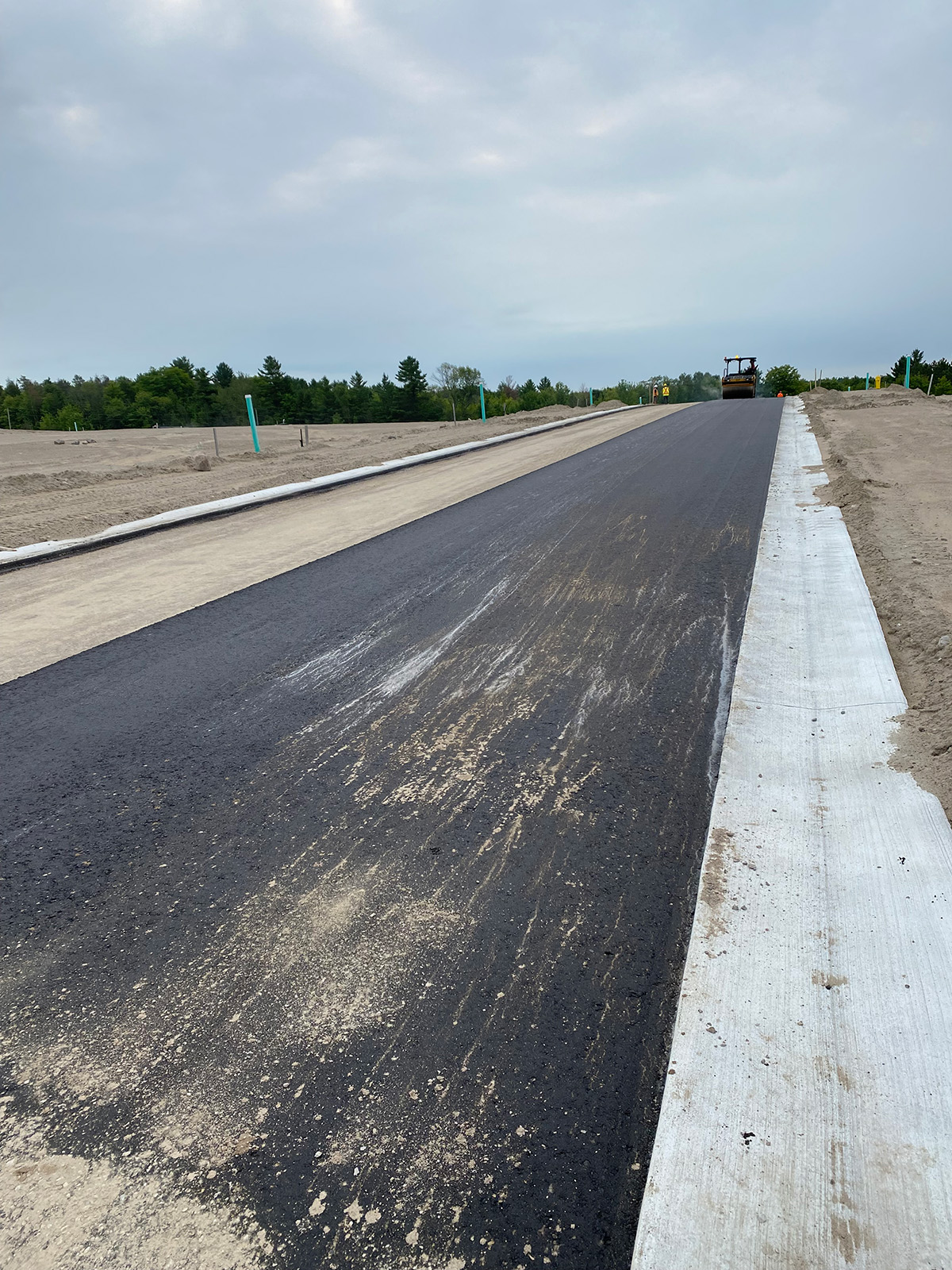Jeff McCuaig, P. Eng.
Edward Sanchez, P. Eng.
Noam Itzkovsky, P. Eng.
Kevin Filion, CET
Marcus O'Mara
Stephen Samek
Stephen Vasilopoulos

On May 29th, 1951 a joint Canadian (RCAF) and American (USAF) project tookplace. Its purpose was to mount a defense against possible Soviet air threatsagainst North America. It was estimated that by 1954, the USSR would have thecapability to send long-range bombers. The project would see the construction of aseries of radar bases all along the country to provide advanced warning of incomingaircraft. CFB Edgar (site C-4 or call sign "Cupid") was built as a radar station for theDepartment of National Defense (DND) in November of 1950. It was completed inSeptember 1952 under the command of HC Vinnicombe. It consisted of three"Armco" huts, sixty-five married quarters, a school, heating plant, sewage disposalplant, fire hall, pump house, mess hall, barracks, and homes for the servicemenand women. Facilities included a 10 bed Sick Quarters which provided medical anddental services; also a recreation building that housed a gymnasium, swimmingpool, club room, general store, barbershop, and post office.
Now, the former military base is in the process of re-development for a newresidential subdivision with over 200 estate lots, on approximately 46ha of land.The proposed development will incorporate a combination of urban and semi-urbanroad cross sections. The sanitary sewage system will be comprised of gravity andforcemain sewers that will eventually outlet to an upgraded on-site wastewatertreatment plant and exfiltration lagoon. The site will also include a stormwatermanagement block, upgrades to existing on-site wells, refurbishing an existingwater reservoir, and the installation of pumps to deliver the ultimate design of theproposed water demand conditions.
• Abandoned sanitary sewers and decommissioned septic systems from themilitary base
• New sanitary infrastructure with an upgraded wastewater treatment facility
• New raw water pump station and separate supply main with a new boosterstation and chlorination and disinfection building
• Refurbishing existing water wells and reservoir
• Stormwater management facility employing a wet cell for quality control anda dry cell for quantity control
• Erosion and sediment control strategy to mitigate transportation of silt off-site to the existing roads and sewers